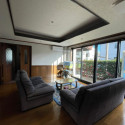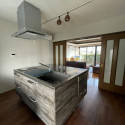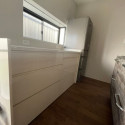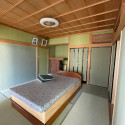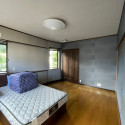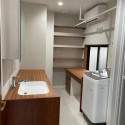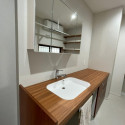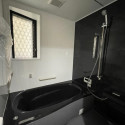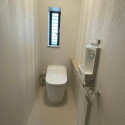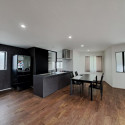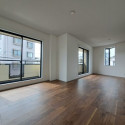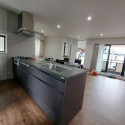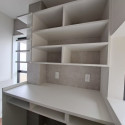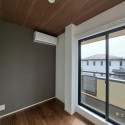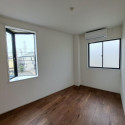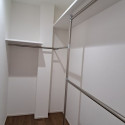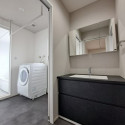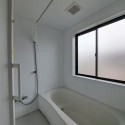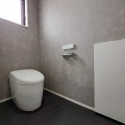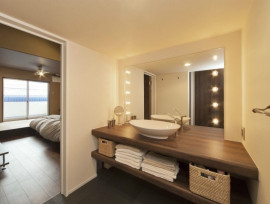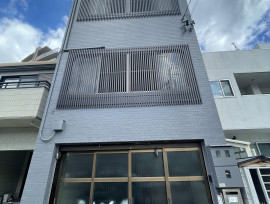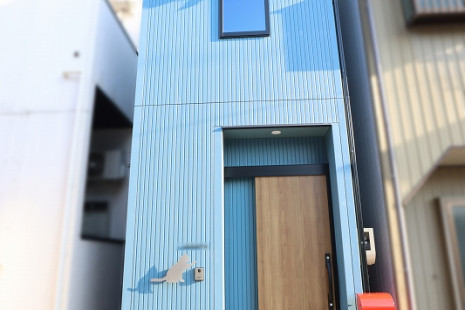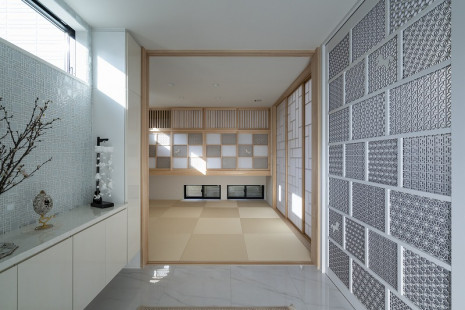Works
施工実績
二世帯住宅 世代交代フルリノベーション
#083R 北名古屋市
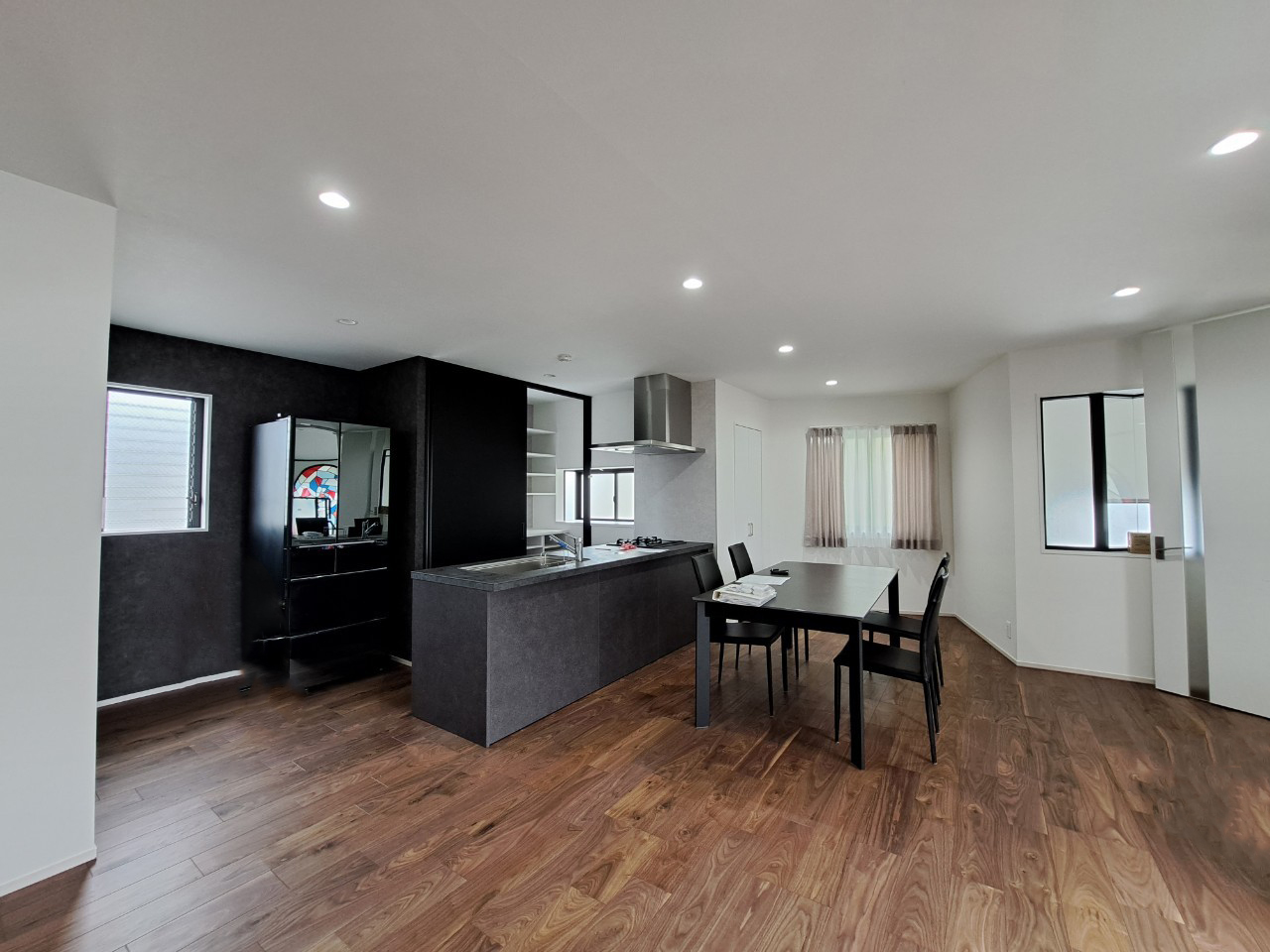
Category:
BEFORE 施工前 クリックで拡大します
-
array(4) {
[0]=>
string(96) "https://space-labo.jp/wp/wp-content/uploads/2023/07/da9415ba98cf9937b7e1c97947547cdc-800x600.jpg"
[1]=>
int(800)
[2]=>
int(600)
[3]=>
bool(true)
}
-
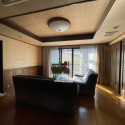 array(4) {
[0]=>
string(96) "https://space-labo.jp/wp/wp-content/uploads/2023/07/3591b4c3279bb5ecde893cc80cfa212b-800x600.jpg"
[1]=>
int(800)
[2]=>
int(600)
[3]=>
bool(true)
}
array(4) {
[0]=>
string(96) "https://space-labo.jp/wp/wp-content/uploads/2023/07/3591b4c3279bb5ecde893cc80cfa212b-800x600.jpg"
[1]=>
int(800)
[2]=>
int(600)
[3]=>
bool(true)
}
-
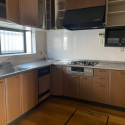 array(4) {
[0]=>
string(96) "https://space-labo.jp/wp/wp-content/uploads/2023/07/5a50ae7d3700adb39ff0412a96d18ad8-800x600.jpg"
[1]=>
int(800)
[2]=>
int(600)
[3]=>
bool(true)
}
array(4) {
[0]=>
string(96) "https://space-labo.jp/wp/wp-content/uploads/2023/07/5a50ae7d3700adb39ff0412a96d18ad8-800x600.jpg"
[1]=>
int(800)
[2]=>
int(600)
[3]=>
bool(true)
}
-
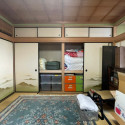 array(4) {
[0]=>
string(96) "https://space-labo.jp/wp/wp-content/uploads/2023/07/de4c40baafcf8e3cd2cafb8142c34eec-600x800.jpg"
[1]=>
int(600)
[2]=>
int(800)
[3]=>
bool(true)
}
array(4) {
[0]=>
string(96) "https://space-labo.jp/wp/wp-content/uploads/2023/07/de4c40baafcf8e3cd2cafb8142c34eec-600x800.jpg"
[1]=>
int(600)
[2]=>
int(800)
[3]=>
bool(true)
}
-
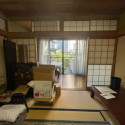 array(4) {
[0]=>
string(96) "https://space-labo.jp/wp/wp-content/uploads/2023/07/faeffdf0d013be8d517e89aa7bb0b0d4-600x800.jpg"
[1]=>
int(600)
[2]=>
int(800)
[3]=>
bool(true)
}
array(4) {
[0]=>
string(96) "https://space-labo.jp/wp/wp-content/uploads/2023/07/faeffdf0d013be8d517e89aa7bb0b0d4-600x800.jpg"
[1]=>
int(600)
[2]=>
int(800)
[3]=>
bool(true)
}
-
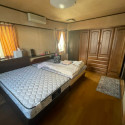 array(4) {
[0]=>
string(96) "https://space-labo.jp/wp/wp-content/uploads/2023/07/ec9064a96e0a5dae6eec31d8f0e5d3f9-600x800.jpg"
[1]=>
int(600)
[2]=>
int(800)
[3]=>
bool(true)
}
array(4) {
[0]=>
string(96) "https://space-labo.jp/wp/wp-content/uploads/2023/07/ec9064a96e0a5dae6eec31d8f0e5d3f9-600x800.jpg"
[1]=>
int(600)
[2]=>
int(800)
[3]=>
bool(true)
}
-
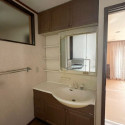 array(4) {
[0]=>
string(96) "https://space-labo.jp/wp/wp-content/uploads/2023/07/a1f1a97089d5f9c4b48ee05c7423503d-600x800.jpg"
[1]=>
int(600)
[2]=>
int(800)
[3]=>
bool(true)
}
array(4) {
[0]=>
string(96) "https://space-labo.jp/wp/wp-content/uploads/2023/07/a1f1a97089d5f9c4b48ee05c7423503d-600x800.jpg"
[1]=>
int(600)
[2]=>
int(800)
[3]=>
bool(true)
}
-
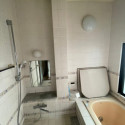 array(4) {
[0]=>
string(96) "https://space-labo.jp/wp/wp-content/uploads/2023/07/60256fde8e846ff9f16c936749a9b9b0-600x800.jpg"
[1]=>
int(600)
[2]=>
int(800)
[3]=>
bool(true)
}
array(4) {
[0]=>
string(96) "https://space-labo.jp/wp/wp-content/uploads/2023/07/60256fde8e846ff9f16c936749a9b9b0-600x800.jpg"
[1]=>
int(600)
[2]=>
int(800)
[3]=>
bool(true)
}
-
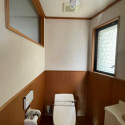 array(4) {
[0]=>
string(96) "https://space-labo.jp/wp/wp-content/uploads/2023/07/37cf0b2315a15568a8eca521f9ae78b4-600x800.jpg"
[1]=>
int(600)
[2]=>
int(800)
[3]=>
bool(true)
}
array(4) {
[0]=>
string(96) "https://space-labo.jp/wp/wp-content/uploads/2023/07/37cf0b2315a15568a8eca521f9ae78b4-600x800.jpg"
[1]=>
int(600)
[2]=>
int(800)
[3]=>
bool(true)
}
-
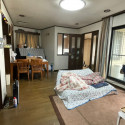 array(4) {
[0]=>
string(73) "https://space-labo.jp/wp/wp-content/uploads/2023/07/IMG_0419-600x800.jpeg"
[1]=>
int(600)
[2]=>
int(800)
[3]=>
bool(true)
}
array(4) {
[0]=>
string(73) "https://space-labo.jp/wp/wp-content/uploads/2023/07/IMG_0419-600x800.jpeg"
[1]=>
int(600)
[2]=>
int(800)
[3]=>
bool(true)
}
-
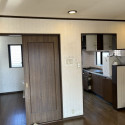 array(4) {
[0]=>
string(73) "https://space-labo.jp/wp/wp-content/uploads/2023/07/IMG_0414-600x800.jpeg"
[1]=>
int(600)
[2]=>
int(800)
[3]=>
bool(true)
}
array(4) {
[0]=>
string(73) "https://space-labo.jp/wp/wp-content/uploads/2023/07/IMG_0414-600x800.jpeg"
[1]=>
int(600)
[2]=>
int(800)
[3]=>
bool(true)
}
-
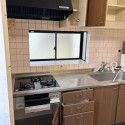 array(4) {
[0]=>
string(73) "https://space-labo.jp/wp/wp-content/uploads/2023/07/IMG_0398-600x800.jpeg"
[1]=>
int(600)
[2]=>
int(800)
[3]=>
bool(true)
}
array(4) {
[0]=>
string(73) "https://space-labo.jp/wp/wp-content/uploads/2023/07/IMG_0398-600x800.jpeg"
[1]=>
int(600)
[2]=>
int(800)
[3]=>
bool(true)
}
-
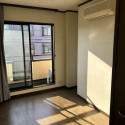 array(4) {
[0]=>
string(73) "https://space-labo.jp/wp/wp-content/uploads/2023/07/IMG_0392-600x800.jpeg"
[1]=>
int(600)
[2]=>
int(800)
[3]=>
bool(true)
}
array(4) {
[0]=>
string(73) "https://space-labo.jp/wp/wp-content/uploads/2023/07/IMG_0392-600x800.jpeg"
[1]=>
int(600)
[2]=>
int(800)
[3]=>
bool(true)
}
-
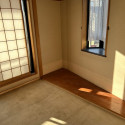 array(4) {
[0]=>
string(73) "https://space-labo.jp/wp/wp-content/uploads/2023/07/IMG_0403-600x800.jpeg"
[1]=>
int(600)
[2]=>
int(800)
[3]=>
bool(true)
}
array(4) {
[0]=>
string(73) "https://space-labo.jp/wp/wp-content/uploads/2023/07/IMG_0403-600x800.jpeg"
[1]=>
int(600)
[2]=>
int(800)
[3]=>
bool(true)
}
-
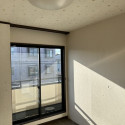 array(4) {
[0]=>
string(96) "https://space-labo.jp/wp/wp-content/uploads/2023/07/dec734e8ee166031dd00bfc954940b5f-600x800.jpg"
[1]=>
int(600)
[2]=>
int(800)
[3]=>
bool(true)
}
array(4) {
[0]=>
string(96) "https://space-labo.jp/wp/wp-content/uploads/2023/07/dec734e8ee166031dd00bfc954940b5f-600x800.jpg"
[1]=>
int(600)
[2]=>
int(800)
[3]=>
bool(true)
}
-
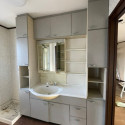 array(4) {
[0]=>
string(96) "https://space-labo.jp/wp/wp-content/uploads/2023/07/4d8353e10345a325fc26be480209abfe-600x800.jpg"
[1]=>
int(600)
[2]=>
int(800)
[3]=>
bool(true)
}
array(4) {
[0]=>
string(96) "https://space-labo.jp/wp/wp-content/uploads/2023/07/4d8353e10345a325fc26be480209abfe-600x800.jpg"
[1]=>
int(600)
[2]=>
int(800)
[3]=>
bool(true)
}
-
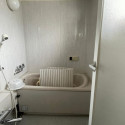 array(4) {
[0]=>
string(73) "https://space-labo.jp/wp/wp-content/uploads/2023/07/IMG_0402-600x800.jpeg"
[1]=>
int(600)
[2]=>
int(800)
[3]=>
bool(true)
}
array(4) {
[0]=>
string(73) "https://space-labo.jp/wp/wp-content/uploads/2023/07/IMG_0402-600x800.jpeg"
[1]=>
int(600)
[2]=>
int(800)
[3]=>
bool(true)
}
-
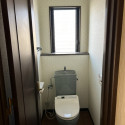
元々の二世帯住宅を最新の仕様にし、間取りや水廻りの位置を変更しました。次の世代へとバトンタッチし、新たな二世帯住宅へリフォーム&リノベーションしました。
1階の親世帯は水廻りの配管変更の他、各部屋のクロスなどをリフォーム。2階の子世帯は全体的に間取りの変更を伴ったフルリノベーションをおこないました。子どもの成長に合わせて間取りの変更ができるようにし、家族全員がそろっても十分な広さのあるLDKを実現させました。また、各フロアともカップボードや洗面など造作家具も施しました。
親世帯・子世帯のそれぞれのライフスタイルを守りそれぞれのご要望を叶えながら、必要に応じて協力し合える二世帯住宅となりました。
施工詳細
| 所在地 | 名古屋市 |
|---|---|
| 主要用途 | 住宅 |
| 構造・規模 | 軽量鉄骨造 2階建て |
| 完成時期 | 2023年3月 |


