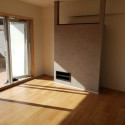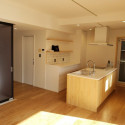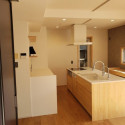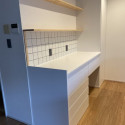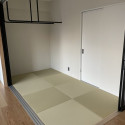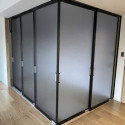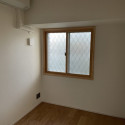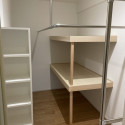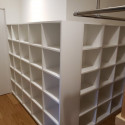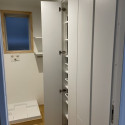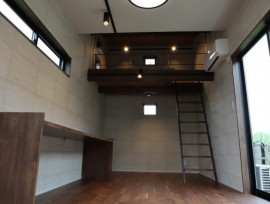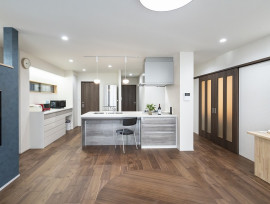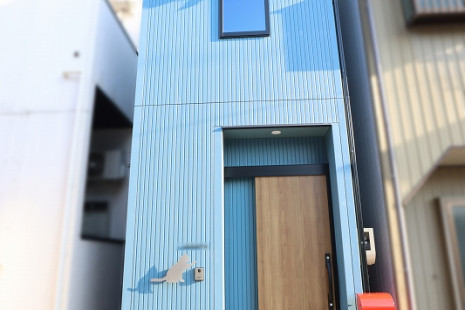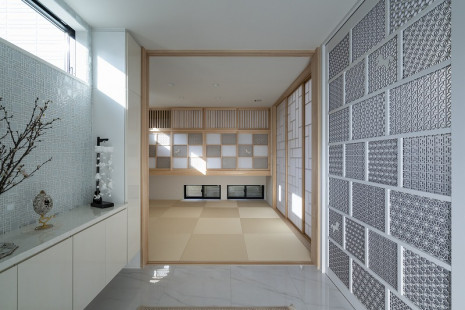Works
施工実績
快適な住み心地を求めてのマンションリノベーション
#074R 名古屋市
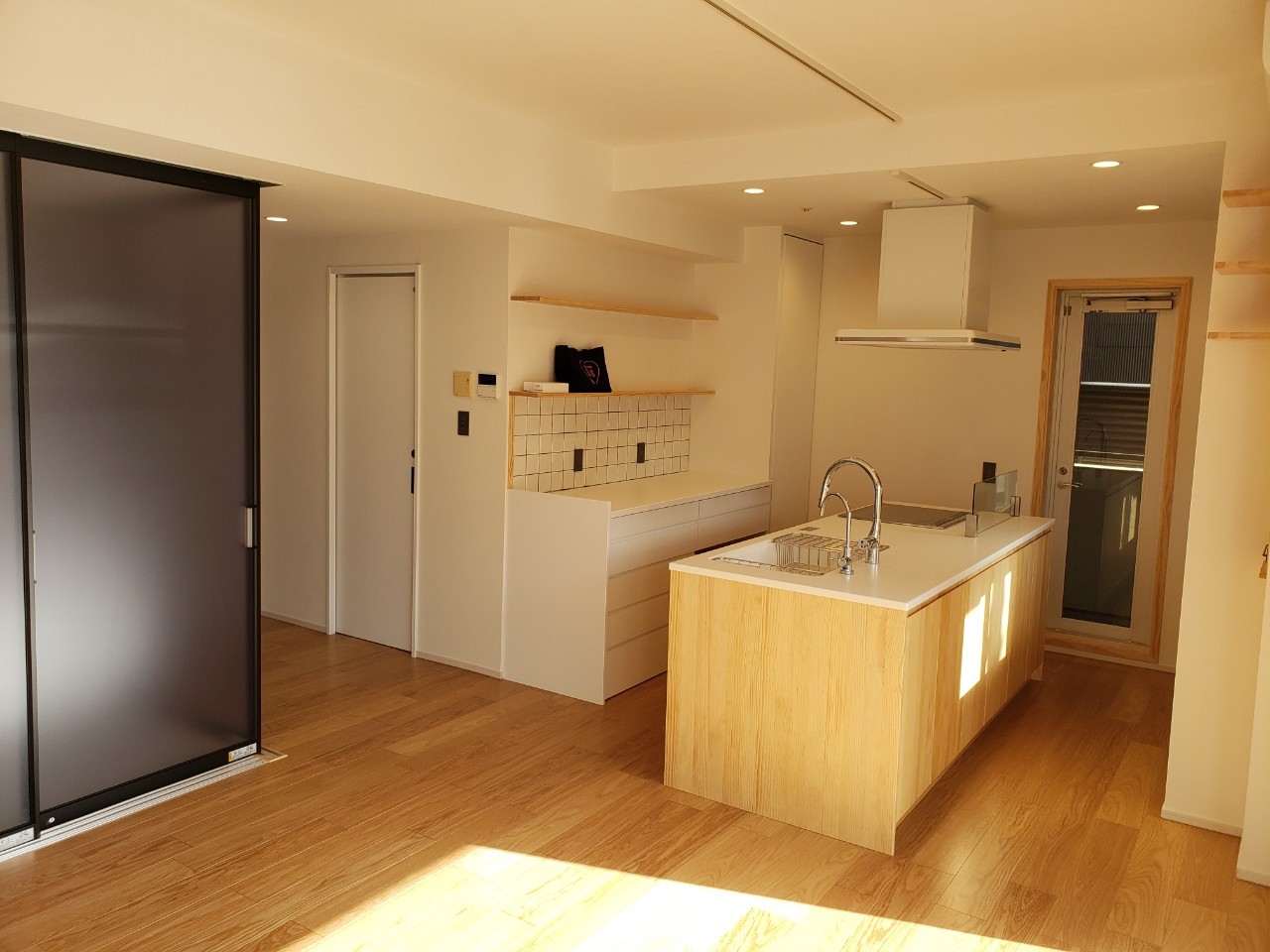
Category:
BEFORE 施工前 クリックで拡大します
-
array(4) {
[0]=>
string(94) "https://space-labo.jp/wp/wp-content/uploads/2023/04/IMG_0023-scaled-e1682407023138-800x684.jpg"
[1]=>
int(800)
[2]=>
int(684)
[3]=>
bool(true)
}
-
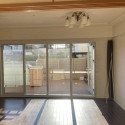 array(4) {
[0]=>
string(72) "https://space-labo.jp/wp/wp-content/uploads/2023/04/IMG_0027-800x600.jpg"
[1]=>
int(800)
[2]=>
int(600)
[3]=>
bool(true)
}
array(4) {
[0]=>
string(72) "https://space-labo.jp/wp/wp-content/uploads/2023/04/IMG_0027-800x600.jpg"
[1]=>
int(800)
[2]=>
int(600)
[3]=>
bool(true)
}
-
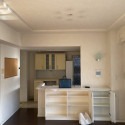 array(4) {
[0]=>
string(72) "https://space-labo.jp/wp/wp-content/uploads/2023/04/IMG_0029-800x600.jpg"
[1]=>
int(800)
[2]=>
int(600)
[3]=>
bool(true)
}
array(4) {
[0]=>
string(72) "https://space-labo.jp/wp/wp-content/uploads/2023/04/IMG_0029-800x600.jpg"
[1]=>
int(800)
[2]=>
int(600)
[3]=>
bool(true)
}
-
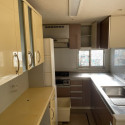 array(4) {
[0]=>
string(72) "https://space-labo.jp/wp/wp-content/uploads/2023/04/IMG_0025-800x600.jpg"
[1]=>
int(800)
[2]=>
int(600)
[3]=>
bool(true)
}
array(4) {
[0]=>
string(72) "https://space-labo.jp/wp/wp-content/uploads/2023/04/IMG_0025-800x600.jpg"
[1]=>
int(800)
[2]=>
int(600)
[3]=>
bool(true)
}
-
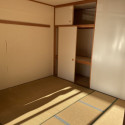 array(4) {
[0]=>
string(72) "https://space-labo.jp/wp/wp-content/uploads/2023/04/IMG_0039-800x600.jpg"
[1]=>
int(800)
[2]=>
int(600)
[3]=>
bool(true)
}
array(4) {
[0]=>
string(72) "https://space-labo.jp/wp/wp-content/uploads/2023/04/IMG_0039-800x600.jpg"
[1]=>
int(800)
[2]=>
int(600)
[3]=>
bool(true)
}
-
 array(4) {
[0]=>
string(72) "https://space-labo.jp/wp/wp-content/uploads/2023/04/IMG_0033-600x800.jpg"
[1]=>
int(600)
[2]=>
int(800)
[3]=>
bool(true)
}
array(4) {
[0]=>
string(72) "https://space-labo.jp/wp/wp-content/uploads/2023/04/IMG_0033-600x800.jpg"
[1]=>
int(600)
[2]=>
int(800)
[3]=>
bool(true)
}
-
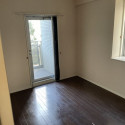 array(4) {
[0]=>
string(72) "https://space-labo.jp/wp/wp-content/uploads/2023/04/IMG_0055-600x800.jpg"
[1]=>
int(600)
[2]=>
int(800)
[3]=>
bool(true)
}
array(4) {
[0]=>
string(72) "https://space-labo.jp/wp/wp-content/uploads/2023/04/IMG_0055-600x800.jpg"
[1]=>
int(600)
[2]=>
int(800)
[3]=>
bool(true)
}
-
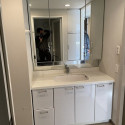 array(4) {
[0]=>
string(72) "https://space-labo.jp/wp/wp-content/uploads/2023/04/IMG_0051-600x800.jpg"
[1]=>
int(600)
[2]=>
int(800)
[3]=>
bool(true)
}
array(4) {
[0]=>
string(72) "https://space-labo.jp/wp/wp-content/uploads/2023/04/IMG_0051-600x800.jpg"
[1]=>
int(600)
[2]=>
int(800)
[3]=>
bool(true)
}
-
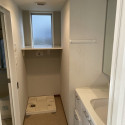 array(4) {
[0]=>
string(72) "https://space-labo.jp/wp/wp-content/uploads/2023/04/IMG_0054-800x600.jpg"
[1]=>
int(800)
[2]=>
int(600)
[3]=>
bool(true)
}
array(4) {
[0]=>
string(72) "https://space-labo.jp/wp/wp-content/uploads/2023/04/IMG_0054-800x600.jpg"
[1]=>
int(800)
[2]=>
int(600)
[3]=>
bool(true)
}
-
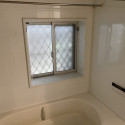 array(4) {
[0]=>
string(72) "https://space-labo.jp/wp/wp-content/uploads/2023/04/IMG_0048-600x800.jpg"
[1]=>
int(600)
[2]=>
int(800)
[3]=>
bool(true)
}
array(4) {
[0]=>
string(72) "https://space-labo.jp/wp/wp-content/uploads/2023/04/IMG_0048-600x800.jpg"
[1]=>
int(600)
[2]=>
int(800)
[3]=>
bool(true)
}
-
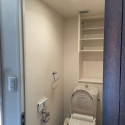
長年住んでいる中で、家族の成長や生活スタイルが変化する事により、住み心地に不自由さを感じ出したお施主様。間取の変更や収納を増やしたいというご希望を叶えたのマンションリノベーションです。
施工詳細
| 所在地 | 名古屋市 |
|---|---|
| 主要用途 | 住宅 |
| 延床面積 | 90.34 |
| 施工期間 | 令和3年1月~令和3年3月 |
| 完成時期 | 令和3年3月 |


