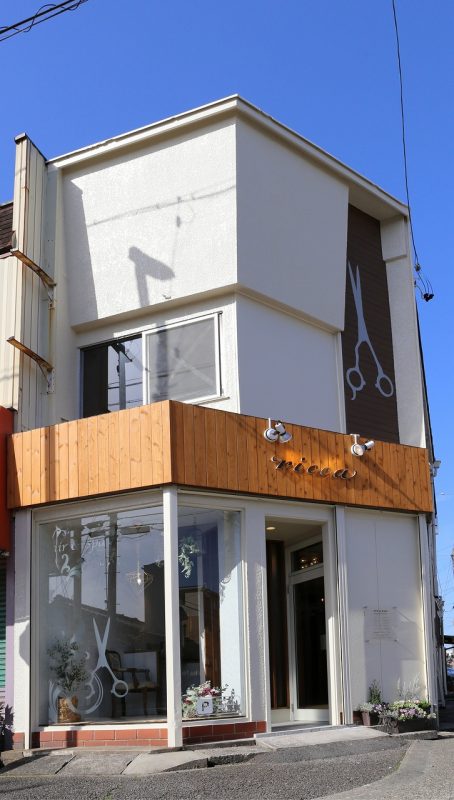Works
施工実績
美容室「ricca」

Category:
施工詳細
| 所在地 | 愛知県名古屋市西区大野木4丁目269-2 |
|---|---|
| 主要用途 | 美容室 |
| 延床面積 | 約40㎡(店舗面積) |
| 構造・規模 | 木造2階建(一部鉄骨造) |
| 計画期間 | 平成30年1月~ |
| 施工期間 | 平成30年1月末~3月中旬 |
| 完成時期 | 平成30年3月中旬 |


| 所在地 | 愛知県名古屋市西区大野木4丁目269-2 |
|---|---|
| 主要用途 | 美容室 |
| 延床面積 | 約40㎡(店舗面積) |
| 構造・規模 | 木造2階建(一部鉄骨造) |
| 計画期間 | 平成30年1月~ |
| 施工期間 | 平成30年1月末~3月中旬 |
| 完成時期 | 平成30年3月中旬 |
